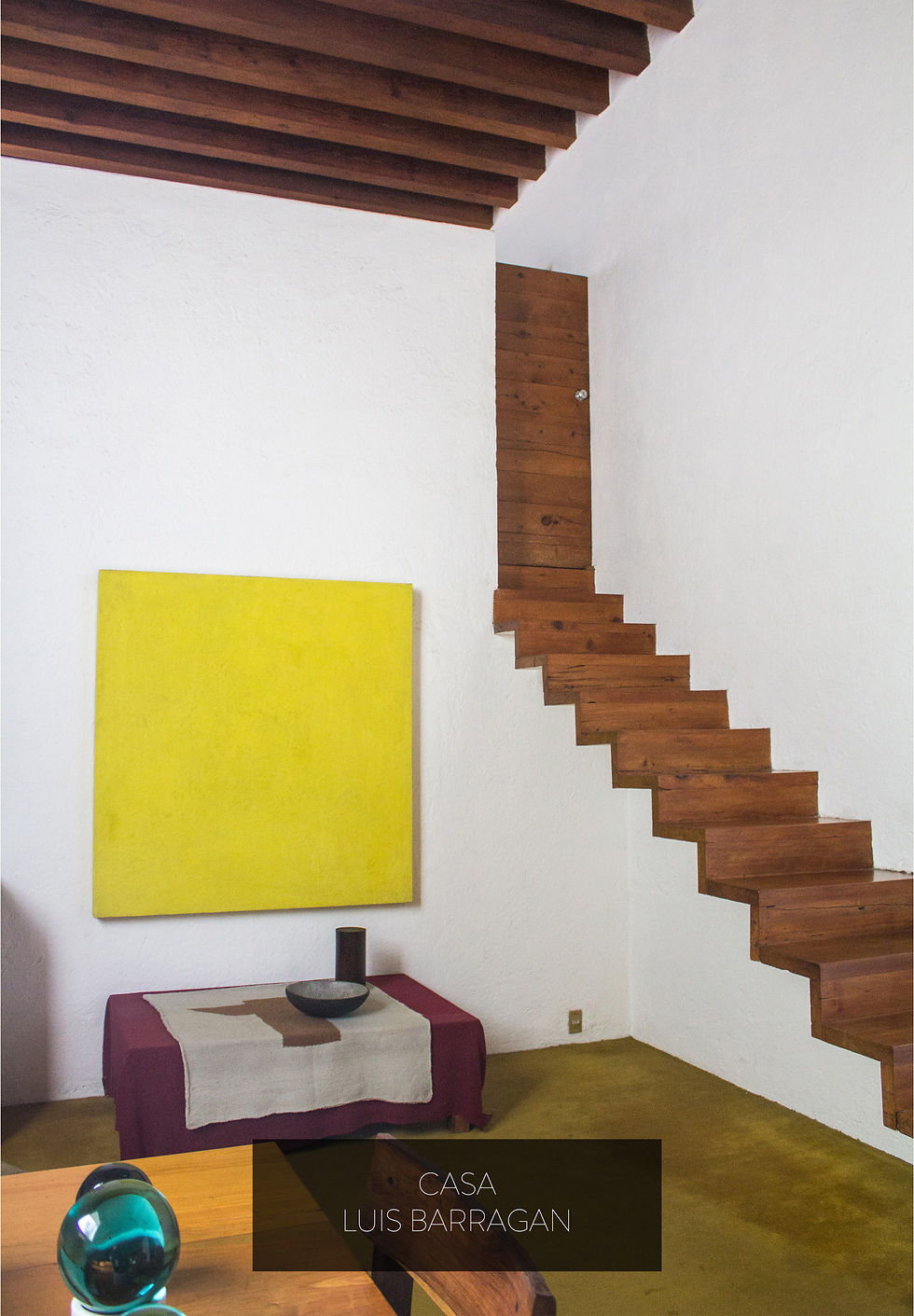CASA LUIS BARRAGAN
- MEXICO CITY
- Jan 16, 2017
- 3 min read

I will preface this post by stating (for those who do not know me well) that I am a bit of an architect nerd. You can see me nerding out over architecture here, here, and here. If architecture isn't really your thing maybe pass on this post.
Built in 1947, the Barragan House was designed and lived in by none other than Luis Barragan himself, a famous Mexican architect and winner of the second ever Pritzker Prize in 1980. Barragan lived in the house until his death in 1988, and continually made changes to the home, allowing the place to serve as his "laboratory" for ideas.
Arriving at the Luis Barragan House in the quiet working class Miguel Hidalgo neighborhood of Mexico City, you are immediately struck by the simplicity and unassuming nature of the facades along the street. If you didn't have the address or an image of the house in your mind, you might pass by it without noticing. The facade is plain and flat, with a few windows and only two doors, number 14 for the main house, and number 12 for the studio. Other than its height, the facade doesn't reveal anything about the building or design held within creating a distinction between the public and private spaces, a theme carried throughout the project.

Entering the home you arrive in a wooden walled foyer with stone floors. Our tour guide mentioned to us that it was Barragan's norm to have people wait for 10 minutes inside the foyer before moving into his home - perhaps as a way for people to transition from the hubbub of the city to the tranquility of the spaces within. Or maybe he just had an evil streak, who knows.

You then enter into a vestibule area of sorts with high ceilings, white washed walls on three sides, and a bright fuschia wall on the 4th side. The space is bright, completely lit by natural light, features a staircase with no railings, and is based primarily on simple geometric forms, more themes found throughout the home. The living room is a double height space with wooden beams along the ceiling, more white washed walls, and large windows opening to the yard. The various spaces within the living room are broken up by short walls and folding screens, creating both public and private spaces (again!) within the greater space. A floor to ceiling fireplace, a bookshelf wall with thousands of volumes, modern furnishings, and a "floating" staircase complete the room's overall aesthetic.



Upstairs are the bedrooms, smaller private rooms that give a sense of coziness, quiet, and relaxation. Continuing his play with natural light, Barragan used quartered window shutters, allowing the user to open all 4 panels for maximum light, or just one corner or whatever smaller combination to allow a bit of light (see below). Other architects such as Japan's Tadao Ando have been influenced by this design element, and it can be found in some form in several of his projects including the Church of the Light. Our tour guide noted that Tadao Ando continues to visit the house about once a year.


With a bright orange wall, fuschia walls, and red ceramic floor tiles, the rooftop is a color and shadow lovers dream. The high walls here, we were told, were meant to frame views of the sky while simultaneously blocking the chimney. I could see myself spending quite a lot of time on that rooftop...

Having seen several midcentury buildings in various cities around the world, the Luis Barragan House follows many principles of this era in architecture, yet maintains a wholly Mexican quality as well, through the use of color, materials, and references to Mexican Haciendas (wooden beams, white washed walls, natural furnishings, etc).
The home was turned into a museum in 1994, and in 2004, the home was named a World Heritage Site by UNESCO, the only private residence in Latin America to receive this distinction. You must have an appointment to visit, and they can often book up in advance so plan accordingly. Tours are given in spanish or english. Visits cost 300 pesos/person (roughly $15 at today's exchange rate). A definite must do for anyone visiting Mexico City with an appreciation for architecture or design, or even those that don't know much about either of those topics.















